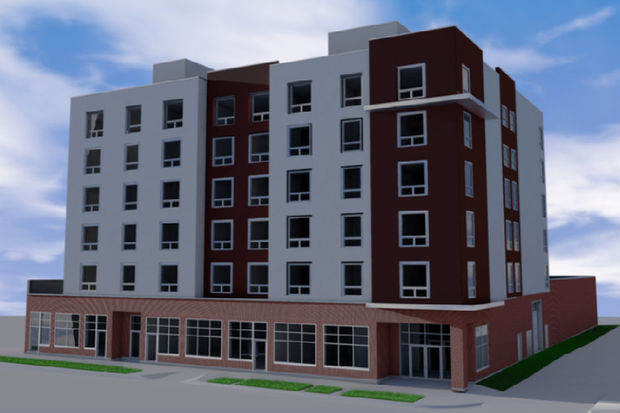Wally Walls CEO David Wallach Testifies Before Chicago Committee On Human Relations
IT’S TIME TO CHANGE CONVERSATION ON HOUSING
It has been said that repeating the same action over and over again and expecting a dfifferent result is the definition of insanity. If so, why do we use old paradigms to try to solve housing issues that were created by those paradigms?
I recently had the opportunity to testify before the City of Chicago’s Committee on Human Relations to discuss solutions on curbing homelessness. While I applaud the Committee’s efforts, the premise of those discussions start with complying with existing zoning ordinances. This premise continues across all housing segments, ranging from homelessness to palatial estates. The cost of every property is first and foremost dictated by the size of the property and the cost of the land it sits on. If we follow the International Residential Code (there have been some mitigating amendments lately softening this position) that a single family is defined as exceeding 600 sq. ft., then the cost of that home will equal the cost of the land plus a multiple of that sq. ft. times the building cost per sq. ft. In fact, however, most zoning codes require that a zoning lot have a minimum dwelling unit well in excess of the minimum sq. ft. under the IRC test. For example, a 1,000 sq. ft. home with a construction cost of $100 per sq. ft. will equal $100,000, not including land costs. If the zoning lot has a minimum dwelling unit of 1,000, then the only way to reduce costs is to cut quality of the per sq. ft. construction number. In virtually every conversation I have on solving escalating housing costs the first question I am always asked is “what can we build the home for?” Focusing solely on cost per foot leads to building homes that are not sustainable and, over time, actually costs the residents more to live in, which is antithetical to the concept of providing homes that are more affordable.
Here’s a novel thought: Throw out the old paradigm and create a new paradigm that focuses instead on quality and sustainability. This can be done simply by eliminating minimum dwelling unit requirements in zoning laws in neighborhoods we want to stimulate growth. I hope you re-read that last sentence again: This can be done simply by eliminating minimum dwelling unit requirements in zoning laws in neighborhoods we want to stimulate growth. You will notice that I did not just include a solution for curbing homelessness. Individuals with good jobs and decent salaries do not want to always pay 39% of their gross income for housing. Well educated people would like to curb that number and spend more money on traveling, dining out, or saving for retirement. The notion that only the homeless want to live in smaller dwellings is pure fallacy.
Tiny Homes are one solution. When built to exacting standards of energy codes and construction codes they provide a credible option for some. The fact that they exist on wheels seems to be an odd reason for some to eliminate their inclusion in the discussion. Homes on permanent foundations, regardless of their size, have gained more acceptance in recent years, with qualifiers in amendments to the IRC and other zoning laws (ancillary structures on existing zoning lots where the primary structure meets the existing code). So why start with the qualifiers “on permanent foundations” and “existing zoning lots where the primary structure meets the existing code.” These qualifiers are the root of the problem. By eliminating the qualifiers and instead focusing on the construction of the dwelling units themselves, we open ourselves up to a multitude of sensible housing options that meet the appropriate regulatory concerns of “health and safety” without restricting solutions that are needed across all housing segments - quality, sensible living.
In Arizona, Build Us H.O.P.E, led by Elizabeth Singleton, is doing that, providing quality housing for homeless Veterans. Wally Walls is honored to participate in those efforts (see imbedded video). Just yesterday the N.Y. Times published a great article (attached here) further describing the challenges associated with sensible housing across all income strata.
It will feel so good when we stop banging our head against the wall and start identifying real solutions to our housing problem without the shackles of outdated paradigms.
https://www.youtube.com/watch?v=CIV5x3X6tS4&feature=youtu.be
The Great American Single-Family Home Problem https://nyti.ms/2kfuPVl
Better. Better. Better.


